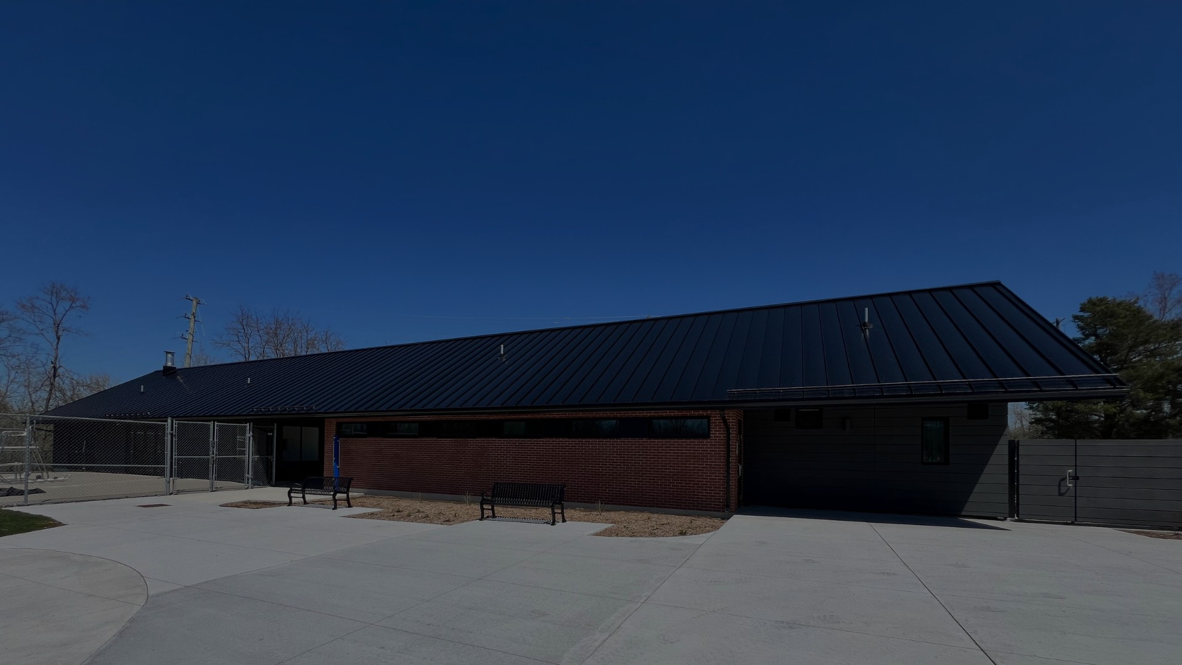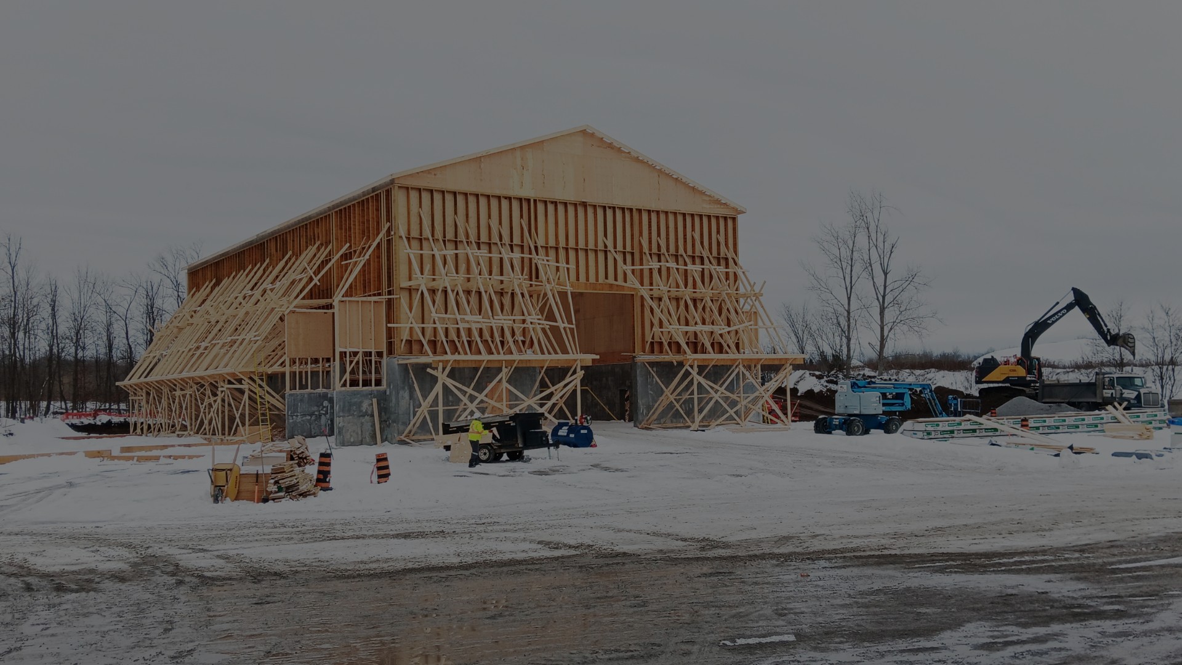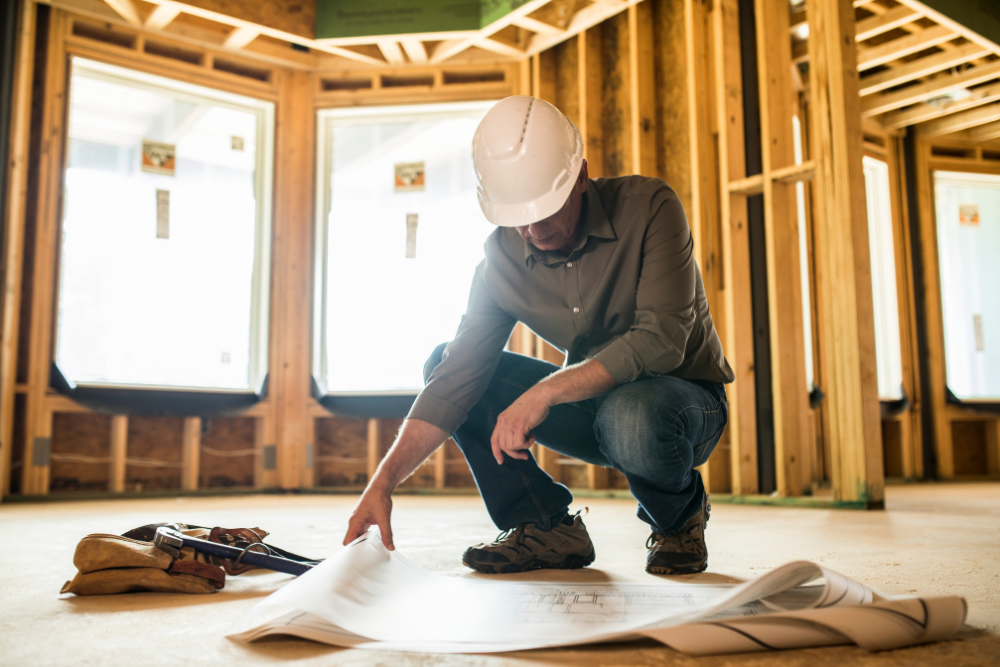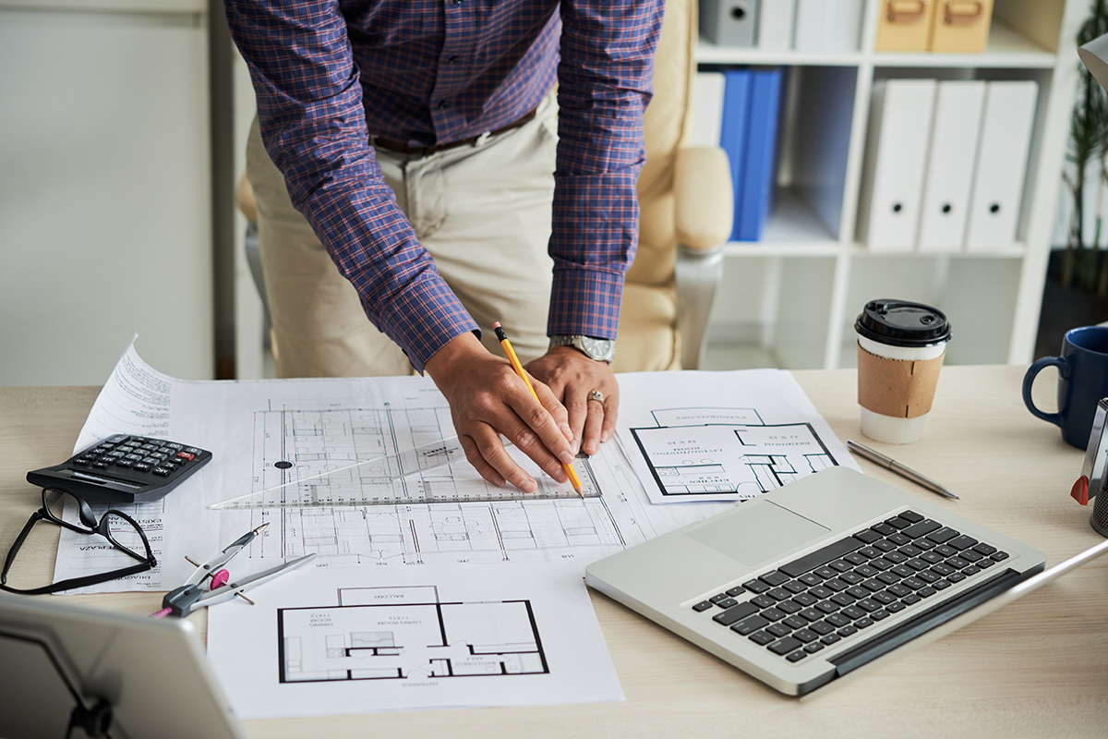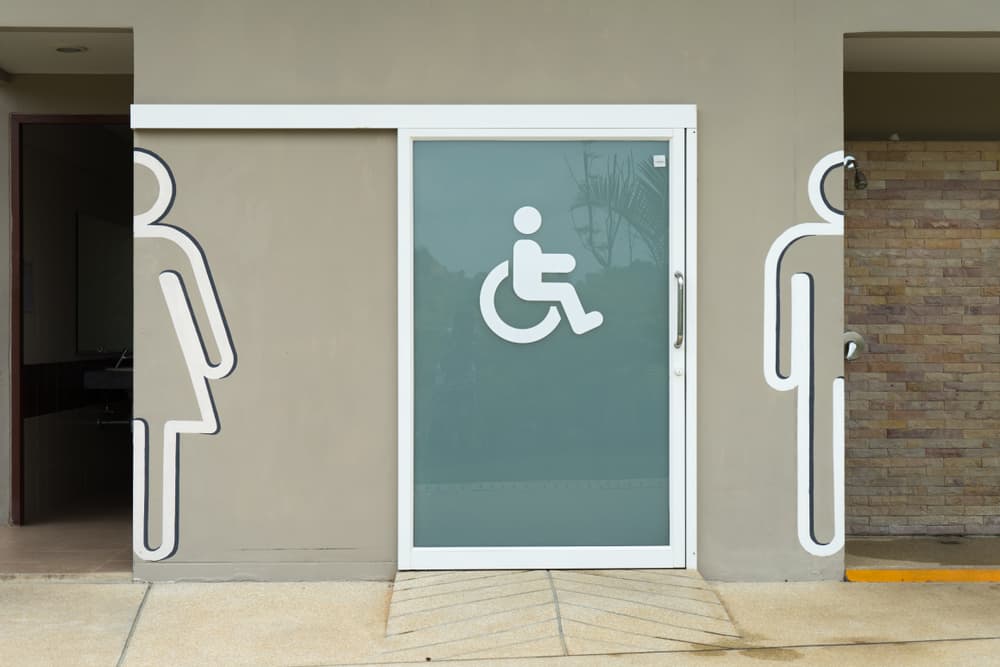
Did you know that more than 6.2 million Canadians are living with some form of disability? That’s approximately one in five Canadians. With such a significant amount of the population requiring some form of accommodation for special needs, it’s important for businesses to modernize their workplaces so that people can offer their talents, despite their disabilities. To ensure your business is designed for inclusion and productivity, here are some tips and common accessibility upgrades for your office building to consider.
First, check with AODA requirements
The Accessibility for Ontarians with Disabilities Act stipulates certain requirements for a wide range of businesses that are based on a range of factors. Review the Act or contact your municipality to make sure your business complies with AODA before deciding on any modifications. You may also be eligible for the Enabling Accessibility Fund and other relevant programs, which you can learn more about through Employment and Social Development Canada.
Here are some common upgrades to consider:
Doors and Entranceways
Challenges with entranceways and doorways are among the top issues that people with disabilities face. Doorways should be wide enough for a wheelchair or motorized chair to fit through. They should also be easy to open with the push of a button. If there are stairs in the office building, ramps and sizeable elevators that can accommodate a wheelchair should be installed.
Hallways and Open Areas
Any hallways, lobbies or open areas in your office should be clean and clear enough for anyone in a wheelchair or with vision impairment to easily navigate through. Remove overcrowded furniture or any rugs and carpet that shift around or have a pile larger than ½ inch. Also, if there are any decorative objects that extend out from the wall that could impact someone’s safety, have them removed.
Lobby or Office Furniture
Accessibility upgrades are important for retaining employees as well as for accommodating customers and guests. An example of this is in the waiting room or reception area. If your office has a designated section for customers or guests to wait, place furniture in such a way that makes sense for anyone with a disability. Space furniture out so that wheelchairs can easily and comfortably fit. Additionally, have the receptionists’ desk positioned low enough to easily view someone in a wheelchair and provide comfortable seating for people of all sizes.
Elevators
Some people with disabilities may require more room or more time to get into the elevator before it starts to close. If the timing is inadequate, consider adjusting the programming to allow anyone to safely get into the elevator before the doors are triggered to close.
Railings
Having handrails along every staircase is imperative for stairways both indoors and outdoors. Make sure that strong, sturdy railings are installed, and in some cases, have one on each side of the stairwell.
Restrooms
Restrooms should be a top priority for employees to use, no matter their disability. They should have at least one large stall in the restrooms with grab bars located at the side of the toilet. At least one sink should be placed at an accessible height as well.
If you think it’s time to add some accessibility upgrades to your office building, contact us at Brawn Construction today. We provide general contracting services throughout Ottawa and have years of experience working specifically on commercial spaces, including office renovations. We offer competitive pricing and high-quality workmanship that’s guaranteed. Get the team you can count on when your office needs upgrades!

